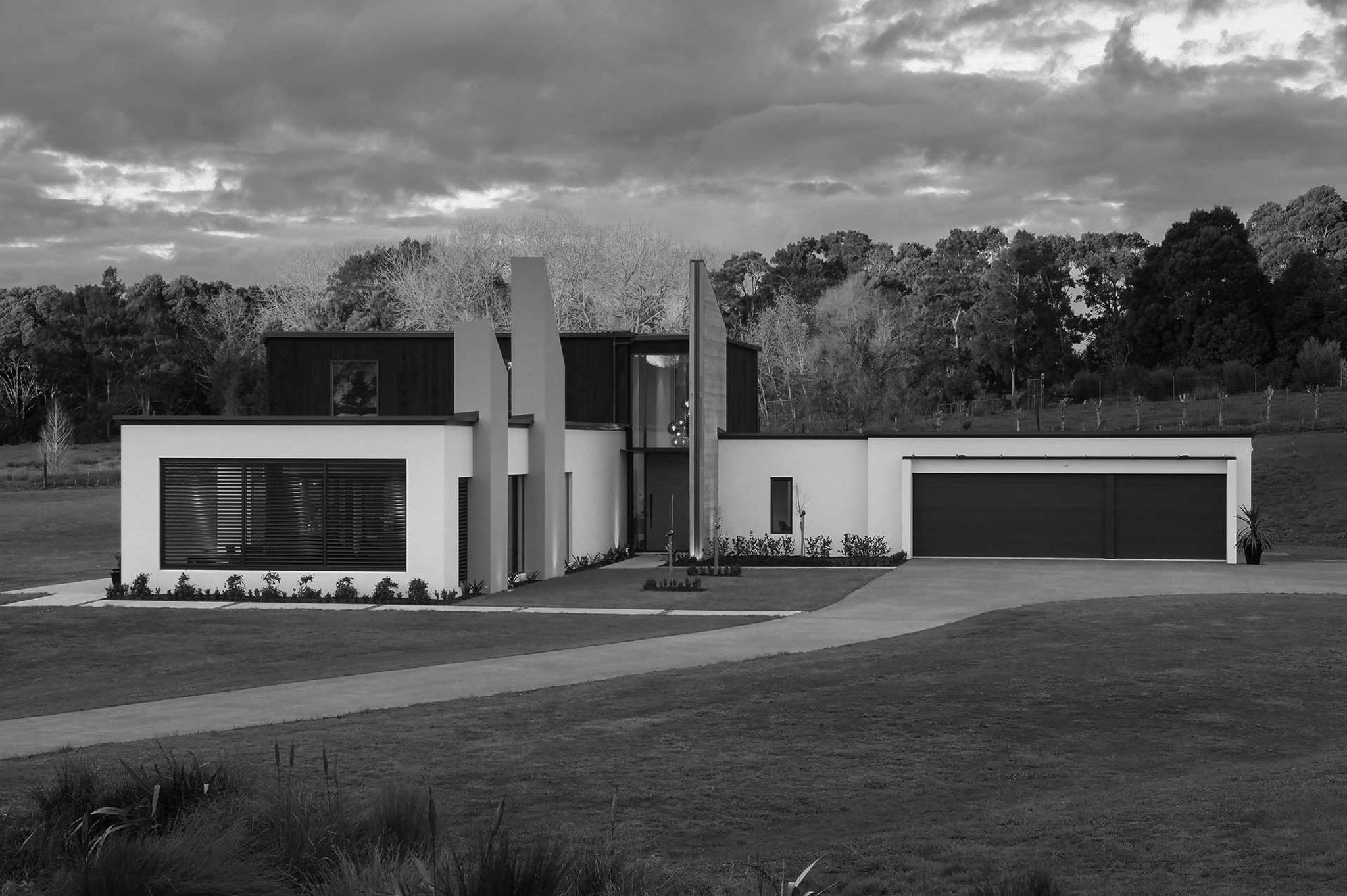
Our Process
House of Nautica approaches every brief with a commitment to design-excellence and a high level of service from the initial architectural concept stages to completion of the client's dream build.
A cost circumference is all important, while ensuring our clients input and ambitions are architecturally enhanced with full design meeting cost philosophy.
Couple this with the proven performance of an award-winning Construction Team and House of Nautica becomes your proven Bi Spoke architectural package.
Architectual Design
House of Nautica continues to incorporate decades of experience as the industry leaders; combining in-house land topography specialists, award winning architects and interior fit out consultants, plus highly skilled builders to ensure your bespoke build exceeds all expectations.
Methodology
All client’s briefs differ in terms of wants and needs, regardless of size, design, and financial ability. However, site topography, exposure to the elements and district plan requirements all play an equal integral part and that is where we specialise in guiding our clients, utilising our extensive team of highly qualified professionals who are experts in these areas.
House of Nautica have created a method of critical steps within our design process, embracing and softening site constraints, thereby enhancing the project's capabilities to realise the best architectural outcome, land modeling and investment value.
Our Process
-
Every journey starts with an onsite consultation with our director with 20 years of architectural construction history to openly discuss your ambitions and requirements.
Our team then researches the site to assess its accolades and constraints to enable robust discussion around the buildability, architectural design parameters and possibilities, capturing costs and timing.
Where design and methodology theory’s form a synergy , from then we will invite our in-house architect to a predesign meet. The entire process is collaborative and clearly outlined and project managed by our experienced team.
-
House of Nautica’s award-winning architect, Daniel will openly share and sketch design philosophies to ensure all parameters of a conceptual design and the site's civil capabilities are understood.
This will enable a Conceptual Plan (small) engagement to create a full set of conceptual drawings inclusive of the following:
Site plan
Floor Plans
Elevations
District Plan compliance
Note: The minimal architectural concept fee is charged to enable a full understanding of design and costing prior to any further monetary obligations.
The integral rights to use these plans for consent is inclusive within the final contractual costs.
-
On presentation of your plans there is ample opportunity to tweak your bespoke concepts to your satisfaction.
This will enable a full quantity survey of your plans and presentation of a full descriptive addendum (clearly demonstrating all allowances, finishes, etc) within a fixed price contract.
House of Nautica believes this is an integral part of the design process, as comfort can be achieved in knowing your architectural and financial destination at completion of your project. This also allows for further conceptual plan modification to suit your parameters to ensure your very best outcome.
-
If and where further appreciation is required to fully understand your conceptual plans, a consultant can be engaged to provide a full 3D animation. This cost will be redeemed within your future contract value.
-
Completion of the design process is the creation of contractual documents, inclusive of all plans, addendum, payment breakdowns, insurance, and warranties to enable a fixed price contract.
A small consultant and council deposit (within contract) will be required to enable the digital creation of consent documents and fees through the issue of building consent .
Daniel, our architect will continue to ensure your design is integral throughout this final design journey. You will also have access to House of Nautica’s interior fit out specialist (also included within the contract ) who will now work with you on all external and internal bespoke selections. This is essential to ensure our full design umbrella aids your journey to ensure delivery of architectural excellence and unsurpassed finishes.
-
House of Nautica looks forward to the opportunity to provide our proven services that will ensure your contract journey is memorable, for all the right reasons. Your new completed manor will also be accompanied with a 10-year building warranty (included) being a reflection of many years of high achievement.



