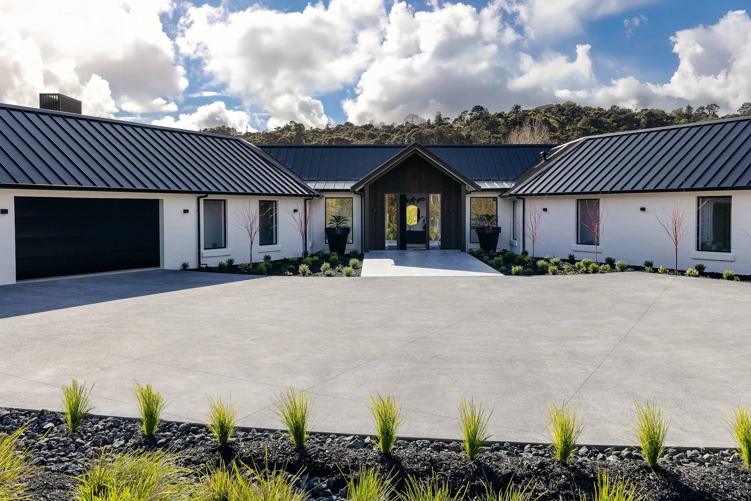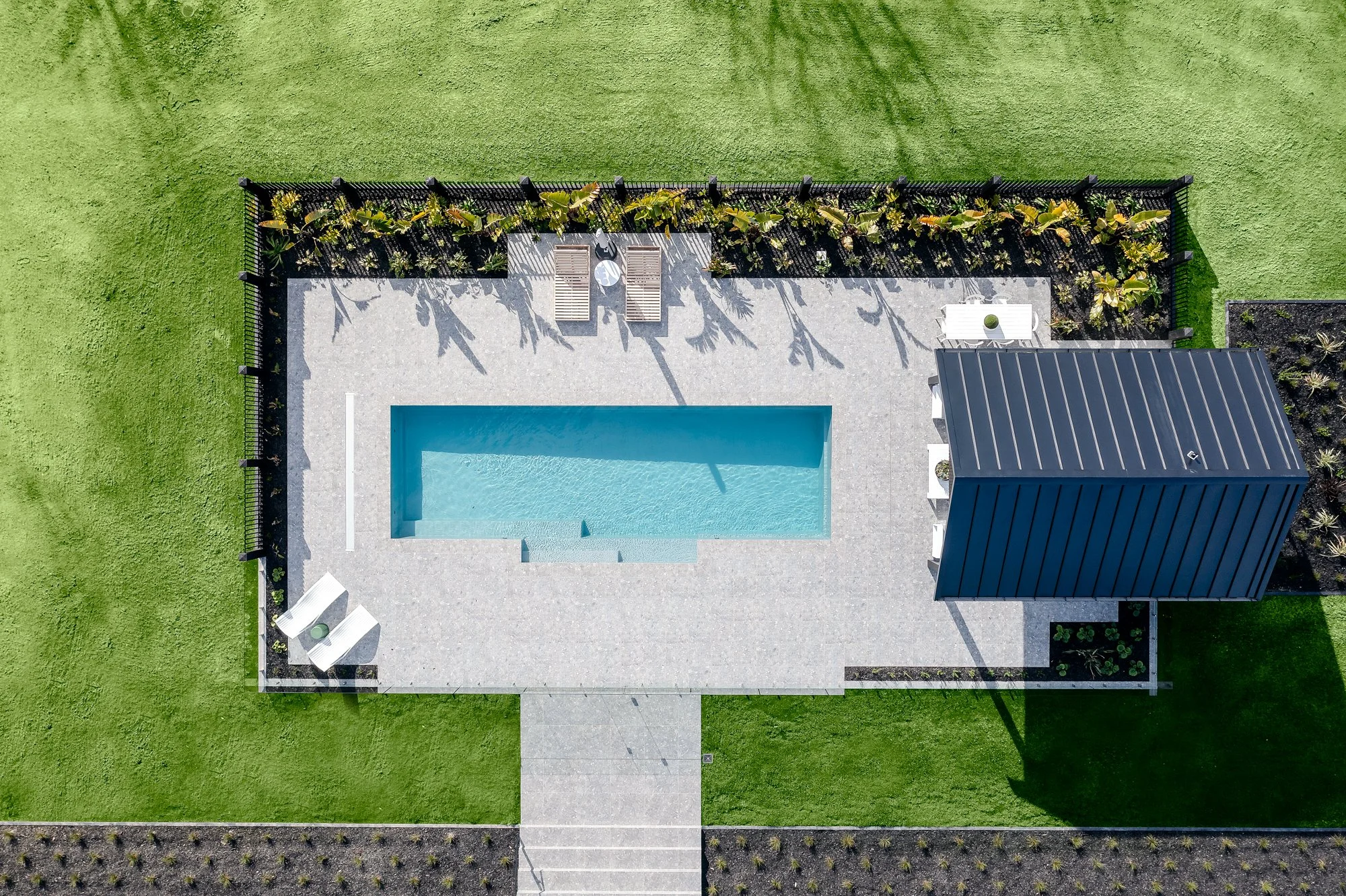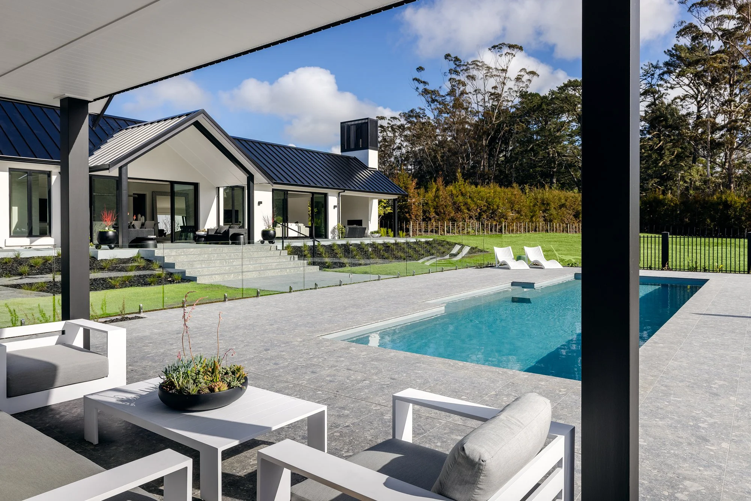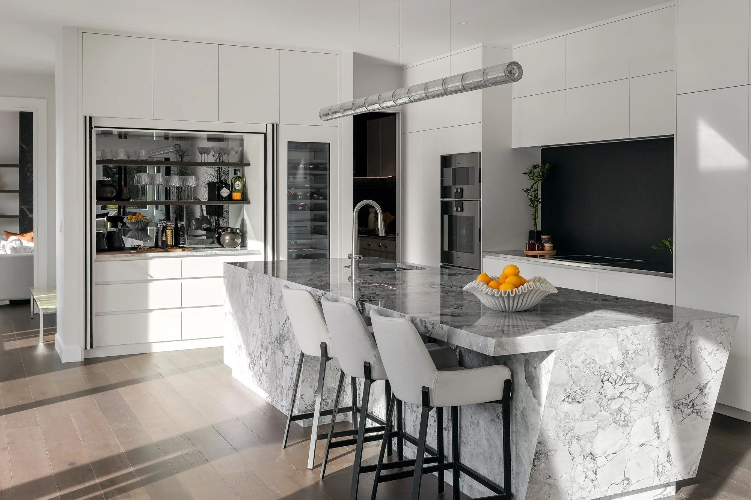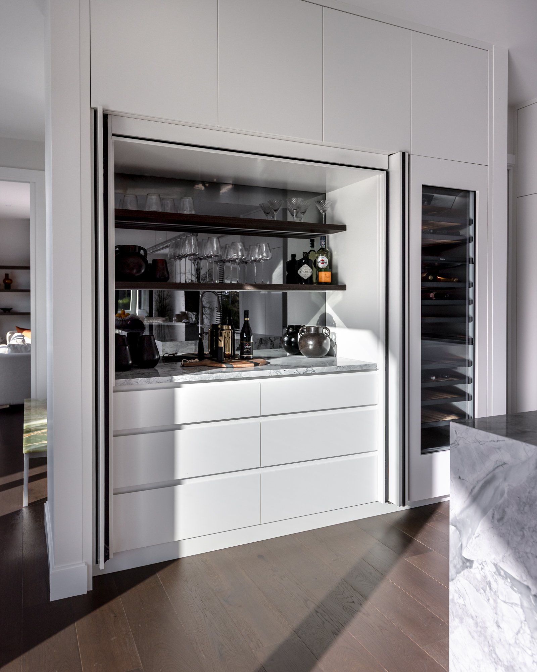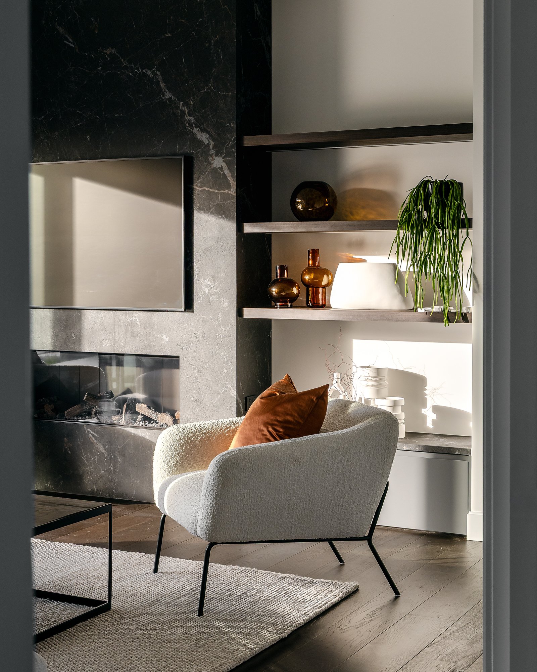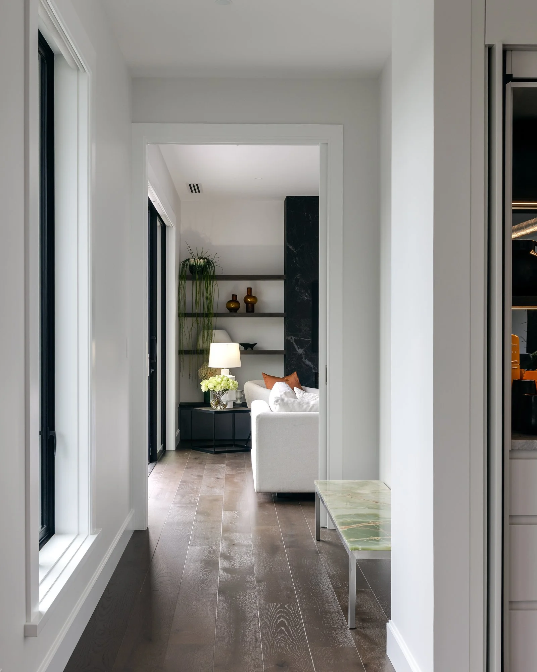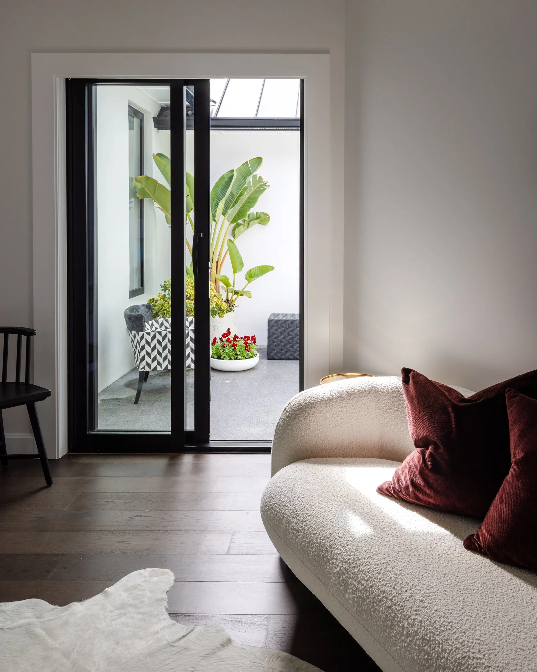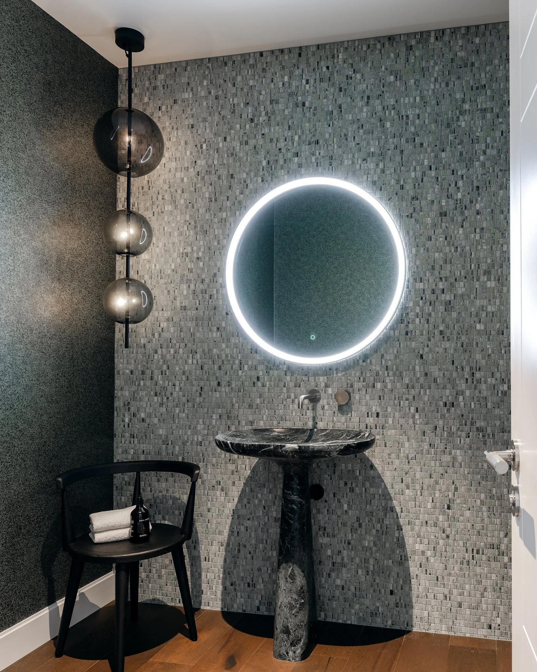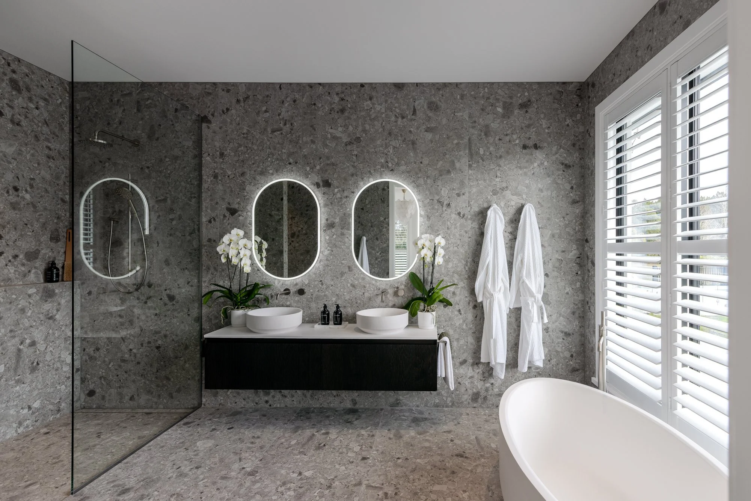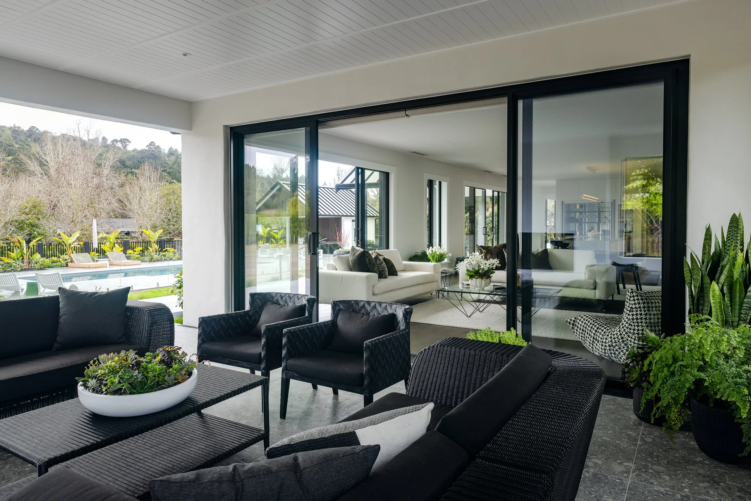Robinson Grove
We’re proud to showcase our latest masonry construction project—an exceptional, custom-built residence where every element has been thoughtfully designed and meticulously crafted to achieve a seamless blend of form, function, and architectural refinement.
Passing through the privacy gates and into the foyer, the interplay of artfully curated feature lighting, a sophisticated colour palette and carefully selected fixtures and fittings establish the tone for the home’s considered design.
The kitchen and scullery serve as a centrepiece of functional elegance, with premium Gaggenau appliances integrated into bespoke cabinetry and a distinctive angular Dolomite stone island that anchors the space. Adjacent, a bespoke bar featuring the Dolomite stone bench, mirrored splash back, open shelving, and Hydrotap, concealed by pocket doors, demonstrates how thoughtful design can combine style, efficiency, and convenience.
Outdoor living has been carefully integrated into the overall architectural plan, with dual seating areas, including a loggia with a fireplace and a 35m² Cabana overlooking a 12m pool, creating versatile, year-round spaces.
Purpose-driven interiors—including a principal bedroom with ensuite and dressing room, four additional bedrooms (including two guest suites), a media room, office, living and dining areas, separate lounge, and a three-car garage—reflect a holistic approach to layout, flow, and spatial experience.
From materials and lighting to spatial planning and bespoke detailing, this project exemplifies a commitment to precision craftsmanship, individuality, and enduring design excellence.


